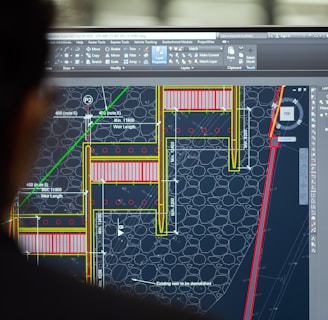
Design and Build Your Dream House
Expert map designing and construction services in Pakistan.
Map Designing
Creating detailed maps for your dream home.
Constructing your dream home with precision and care.
Professional architectural drawings for all types of projects.
Construction Team
Architectural Drawings
Designing Your Dream Home
We specialize in comprehensive map designing and construction services across Pakistan, turning your dream house into reality with our expert team dedicated to quality and customer satisfaction.


150+
15
Trusted by Clients
Expert Builders
Design & Build
Expert map designing and construction services tailored to create your dream house in Pakistan.




Construction Services
Our skilled team is ready to bring your dream home to life with quality construction.
Architectural Drawings
We provide professional architectural drawing services to meet all your design needs across the country.


Gallery
Explore our stunning designs and construction projects across Pakistan.











The team transformed my vision into reality, delivering exceptional design and construction services. Highly recommended!
Ali Khan

Outstanding service from start to finish! My dream home was built exactly as I envisioned it.
Sara Ahmed
